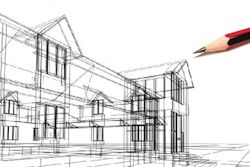SAP & New Build
What is a SAP?
SAP or Standard Assessment Procedure is required in order to produce a Predicted Energy Assessment and an On Construction Energy Performance Cetificate and to compare the energy and environmental performance of dwellings.
Who needs a SAP?
Building regulations requires a SAP and Predicted Energy Performance Certificate to be submitted before the commemcement of any work. It's reconmended that a SAP calculation is carried our early in the design process.
How SAP Works
Since SAP calculations are based upon a desktop exercise, and not a site survey, it is critical, that the correct information is submitted, the following is a suggested list of the information sources and data items required.Information Required

- Site address and postcode.
- Site plan to include orientation of the dwelling(s).
- Plans of each storey, normally at 1:100 scale.
- Elevations drawings for each elevation.
- Sectional drawings of the dwelling.
- A written specification which must include:
- Details of the principal heating and hot water system to include make and model of boiler, details of heating emitters, hot water cylinder size (if applicable) and the system controls.
- Details of any secondary heating system present.
- Details of ventilation systems.
- Details of the internal and external lighting.
- Details of the construction of all different floors to the property to include type and thicknesses of insulation and any other building products used.
- Details of the construction of all different external walls to the property to include type and thicknesses of insulation and other building products used.
- Details of the construction of all different roofs to the property to include type and thicknesses of insulation and other building products used.
- Details of the doors and windows to include sizes, type of frame, type of glazing, thickness of glazing, any low emissivity applications.
- Details of any renewable technologies utilised such as ground source heat pumps, solar water heating or photovoltaics










